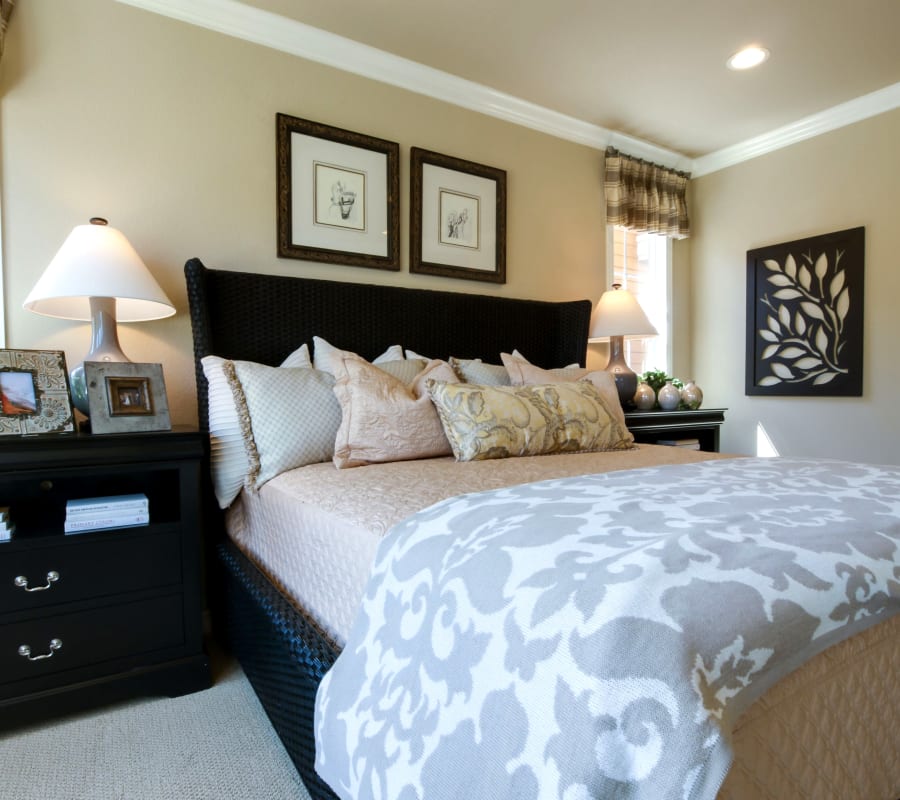Floor Plans
Choose the Plan for You
Floor Plans
Rosewood Estates Retirement Community offers a variety of floor plans to accommodate every resident. Drop in for a visit or call today to schedule a tour of our beautiful model suite. We are accepting Priority Reservations!

Suite A | Studio
1 Bath
396 Sq.Ft

Suite B | 1 Bed
1 Bath
564 Sq. Ft.

Suite C | 2 Bed
2 Bath
1,024 Sq. Ft.
The Good Life
Easy Move Program
While we cannot say enough about the good life at Brightwater, we know that making a move—any move—can be challenging. To help with the process, we have created our Easy Move Program, partnering with a local moving company and professional organizers to provide services.

Follow Our Family




Celebrate
Living Well

